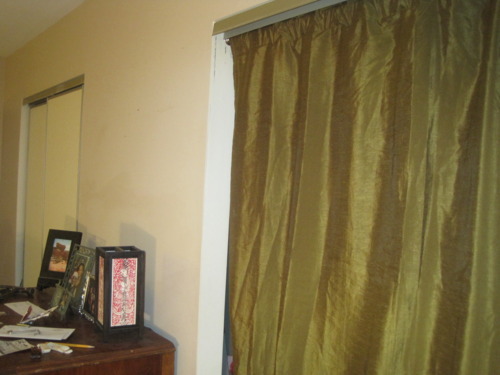Once upon a time, our house was all about boundaries. Walls separating the living room from the dining room and kitchen. Built in pantries that blocked doorways when opened:
After a few years of being separated from guests while I slaved away in the kitchen, I went all Pink Floyd on our house. It was time to TEAR DOWN THE WALL. With the help of some pros, due to a pesky load bearing beam.
 I'm not sure if I should admit this, but the first night that the wall came down, I poured a glass of wine, sat on a the couch, and just stared in admiration. For like 30 minutes. On a Friday. Opening up our kitchen instantly transformed the entire first floor.
I'm not sure if I should admit this, but the first night that the wall came down, I poured a glass of wine, sat on a the couch, and just stared in admiration. For like 30 minutes. On a Friday. Opening up our kitchen instantly transformed the entire first floor.While we lived in a state of destruction and construction for about a month, and the dining room doubled as a pantry for most of that time, the renovation was planned in such a way that we never spent more than a few days without being able to use the bulk of our kitchen. Having all our appliances before it began probably helped.
Was I scared to change the architecture of our home? Absolutely. I went in circles worrying if I we might be ruining our property value, or if we'd regret removing what also served as a sound barrier. However, from the moment that light from the living and dining rooms first flooded into the kitchen, I've had no regrets. The space, and the people using it, are connected just liked we'd hoped. My advice about walls between where you cook and where you live--when in doubt, take it out.















