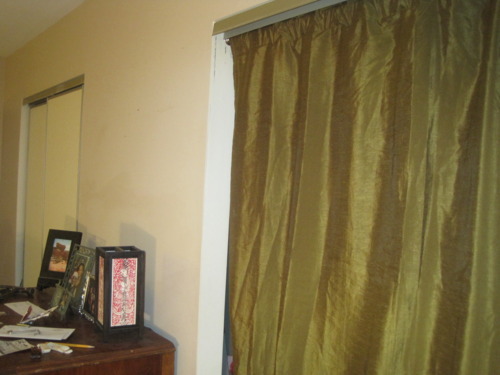While we pushed to get our kitchen presentable by Thanksgiving so that we wouldn't have to serve our party of 18 Domino's, it meant cutting a few corners and deciding a couple of things were "good enough" for the time being. To this day, we have yet to add backsplash, and we reallly out to figure out why that light switch won't go all the way in...
Replacing the light over the eat-in portion of our kitchen fell in that category. Luckily, I found this whimsical lamp that would contrast so nicely with our dark gray cabinets and deep, red-brown koa floor:
At $675, this beauty from
Stray Dog Designs with its paper mache leaves was only $575 over budget. Since this is more than we spent on any actual appliance, I couldn't quite justify the numbers. So, for $5 at our local
ReStore, I picked up one of those ubiquitous brass lamps that hung in the foyer of every 1980's suburban home.

A little on the shiny side, but that's why spray paint was invented. Plus, if you can look past the gleam, it actually has decent lines and detailing. Thus began my first paper mache project since elementary school!
My "glue" was a simple mix of whole wheat flour--because it is all I had--and water. Just adding liquid and mixing until it had a glue consitency. With some trial, but mostly error, I experimented on the best way to form the leaves. Eventually the process was:
- Layering several pages of newspaper, cut out dozens of leaf shapes
- Wet a leaf "pile" with the flour glue using my fingers
- Press a twist tie (nothing fancy here!) into the center of the leaf
- Wet another leaf pile and press on top, squishing all around the center to make sure the tie is glued in
- Place leaf on its edge on cookie tray; if placed flat it WILL stick to the tray
- Bake at 200 degrees for 30 minutes
Yum...paper leaf nibbles, anyone? In addition to the baking, which was to guard against mildew setting in, I allowed the leaves to dry overnight on the counter. Next step was to line them up and spray them down:
The twist ties, I mean wire, are used for wrapping the leaves to the frame. I secured a few with an extra dot of glue, but for the most part, the wire seemed to do the trick. If it weren't for the darned spray paint, this would've been a very green project!
I completely dismantled the light fixture for painting. The glass is still sitting in a pile, patiently waiting for me to have a stroke of genius on how to use it in another project. *Note: If you'll need to reduce the length of the chain, do it at this stage. Not after it's attached to your delicate finished work, when each link pried off is a chance to ruin your entire project and learn entirely new curse words.

I hand painted the "candle" parts the same gray as our cabinets, and decided to make the tips of each junction point oil rubbed bronze. The rest got the blue spray paint treatment. Here it hanging in the laundry area, mostly painted and with a few of the leaves attached. I went witih round bulbs vs. the flame type that came with it, to give it a more modern look that was closer to my inspiration piece.
And here it is proudly hanging at the front of our kitchen:
Obviously, it's not an exact match to the inspiration Adelaide pendant lamp, but I think it captures the whimsy of the leaves and bright color. Not to mention, I had the opportunity to match it exactly to the blue I used as an accent in the kitchen and the "Lidingo Gray" cabinets. (Lowe's did an awesome job of matching that!) Oh, and I saved like $665.
Please ignore the patch work we need to do above the fixture. It is being added to the "we'll get to it later" list. Right after the back splash, and that wonky light switch.



























































